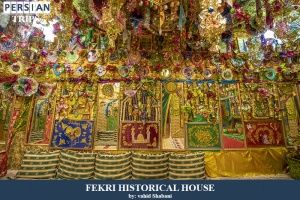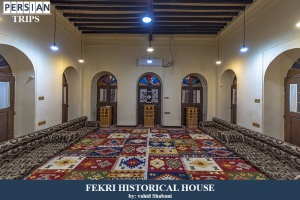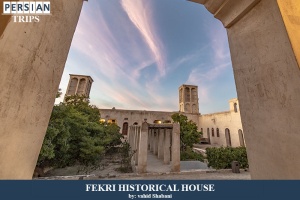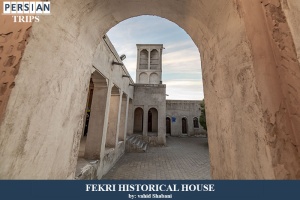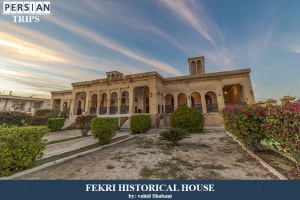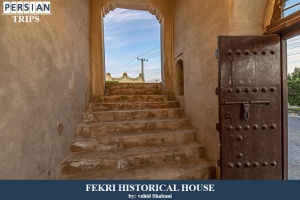Bandar Lengeh Fekri House
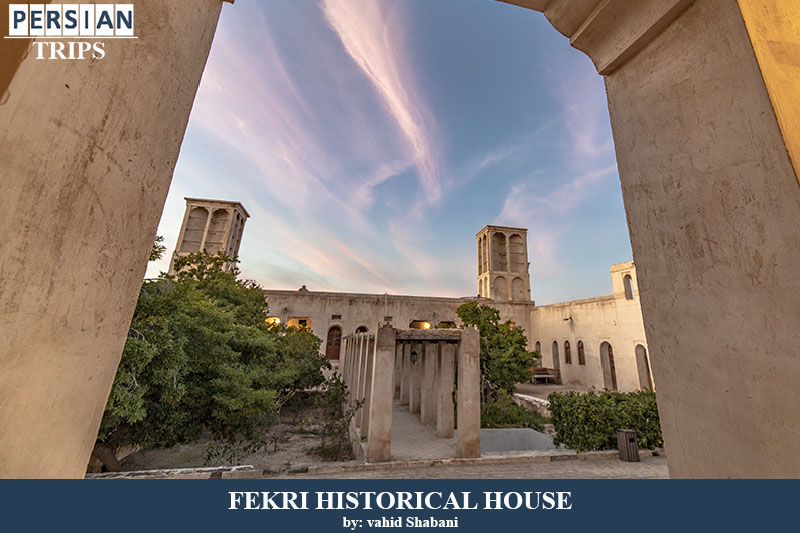
Bandar Lengeh Fekri House is one of the most beautiful and historical houses in Hormozgan province, which is located in Bandar Lengeh on Shahid Chamran Boulevard. This historical house belongs to the Qajar period and was built by Abdul Wahed Fekri.
This building is a century old. Bandar Lengeh Fekri House was registered in the list of national monuments of Iran on February 15, 1996 with the number 1832. Nowadays, this house is managed under the supervision of Bandar Lengeh Municipality, and in 2017, after renovation, it was met with an unprecedented welcome from tourists, and today it is one of the most important tourist destinations in Bandar Lengeh. Bandar Lengeh used to be one of the most important trade centres in the south and was famous for the pearls that were caught on its shores. It was located at the entrance to the city at the time, near the port, and was one of the first places traders visited. The use of Bandar Lengeh Fekri House was known as a residence and center of trade and commerce in Bandar Lengeh. Therefore, in the construction of this building, two inner and outer parts were considered for housing Fekri family and receiving guests and businessmen.
Architecture of Bandar Lengeh Fekri house
The architecture of Bandar Lengeh Fekri house has been designed in such a way that it divides this building into two parts, Andaruni (inside) and Biruni (outside). Five windbreaks, two basements, 25 rooms and a central courtyard are some of the beautiful sections of the historical Fekri house. The intellectual mansion is located with a rectangular plan, facing the sea, north and south. The various parts of the building include the entrance, the outer courtyard or Miansara, three large rooms at the northern end of the outer part, the courtyard and courtyards around it, and a guest house in the northeast corner of the building in the inner part that forms the northern half of the mansion. Outside, parallel to the west side of the inner section, is the service section is added. The service area consists of two separate spaces, namely the kitchen and the stables. The entrance complex, according to the dimensions of four by five meters, in the centre of the south side, consists of a threshold and a stepped entrance, which enters the rectangular chamber by walking five steps from the sidewalk. The building has an area of 3400 square meters, of which 1200 meters is the building. The exterior of the building in the northern part is simple and the plinth is covered to a height of one meter with mortar. There is an adjoining room that controls the northeast corner of the building with an octagon. The exterior of the building in the western part, which has two additional parts throughout the exterior of the interior of the building. On this side, where the two gates open to the western alley, the entire plinth is covered with mortar to a height of one meter. The view of Takhtgah section has three windows with an arched frame and in two pairs of arches, the false arch of which is shown as a plaster of the building.
Windbreaks of Bandar Lengeh Fekri house
There are 5 windbreaks in this monument that show themselves in a wonderful way. These windbreaks are five meters high and two by two meters in size. These windbreaks in the external view on the roof surface are composed of two parts. To strengthen the upper part of the windbreak, three wooden beams have been used horizontally on each side to make the inlets open in case of strong winds.
